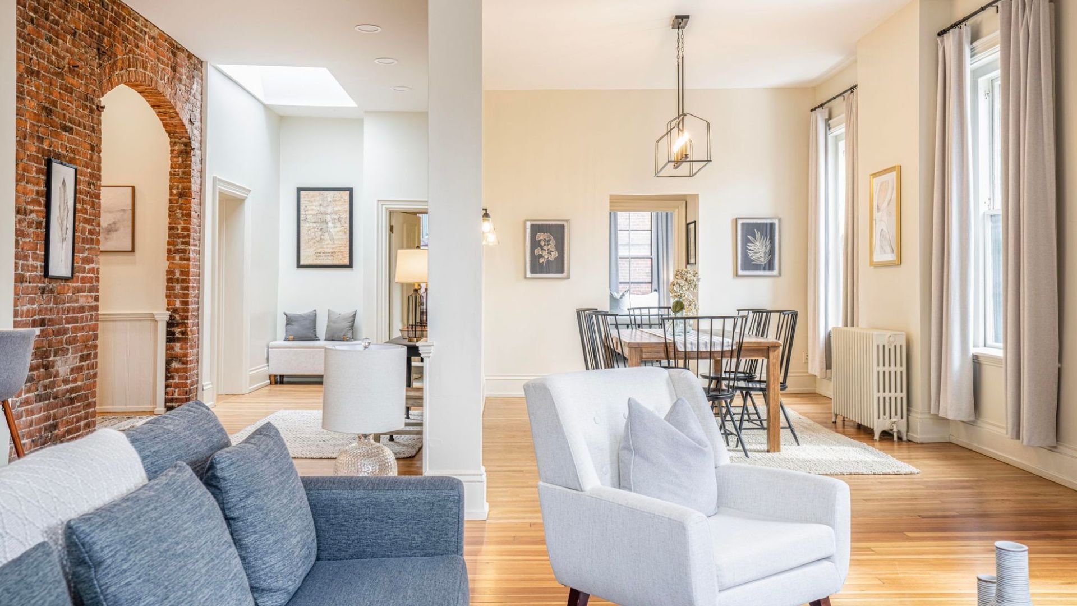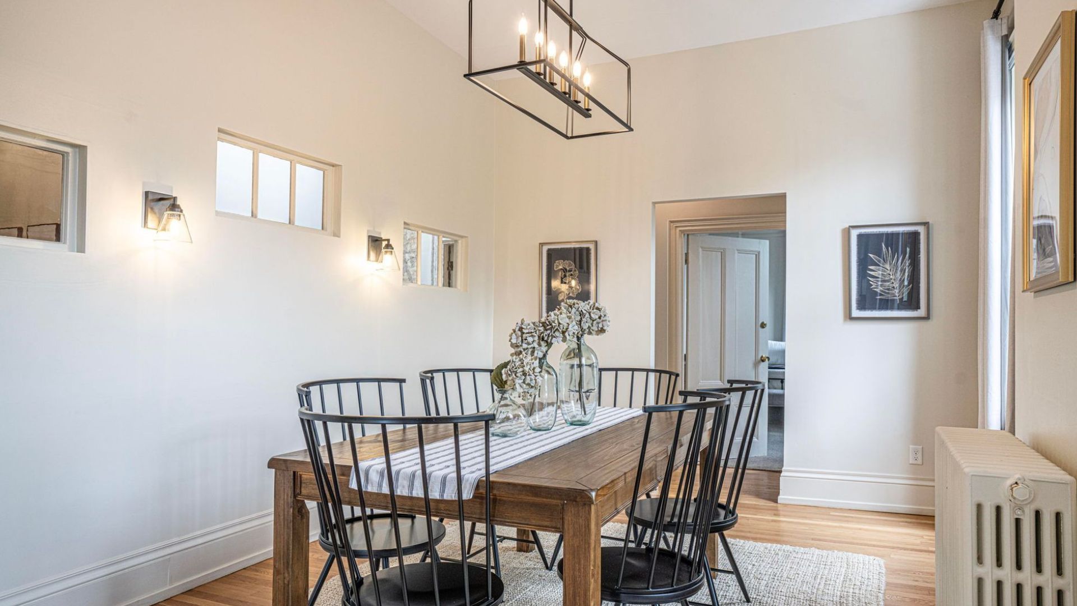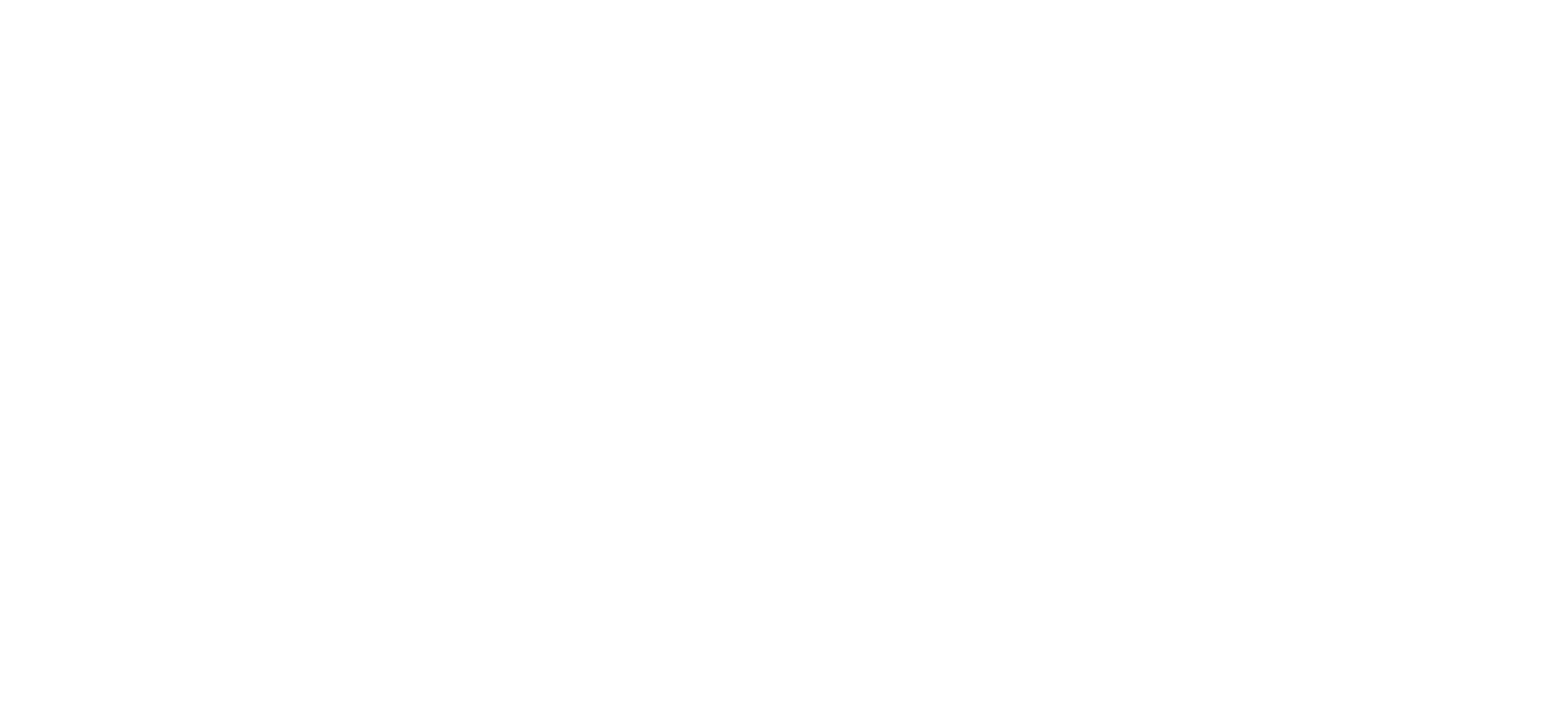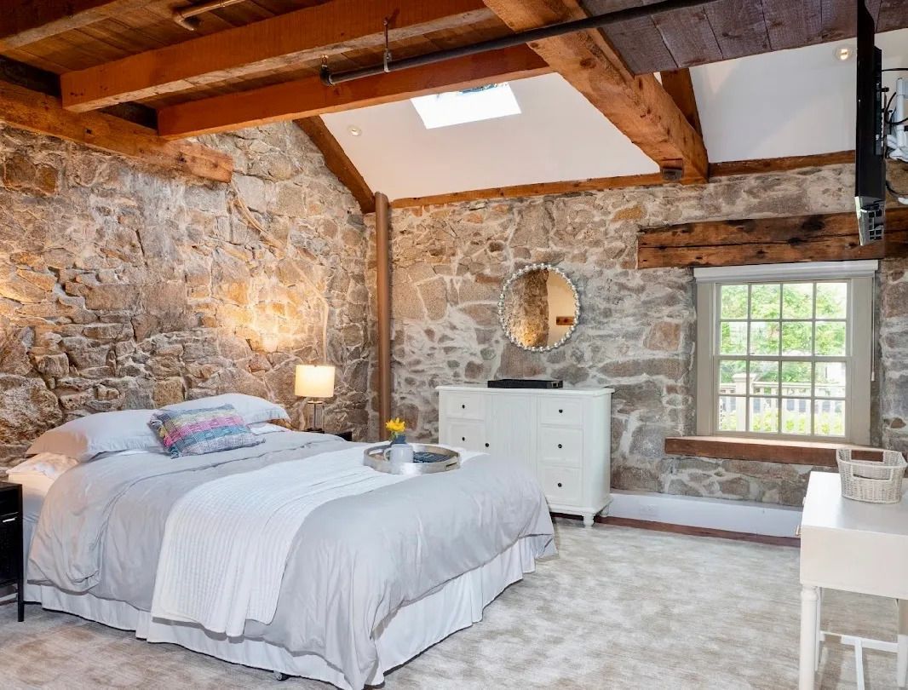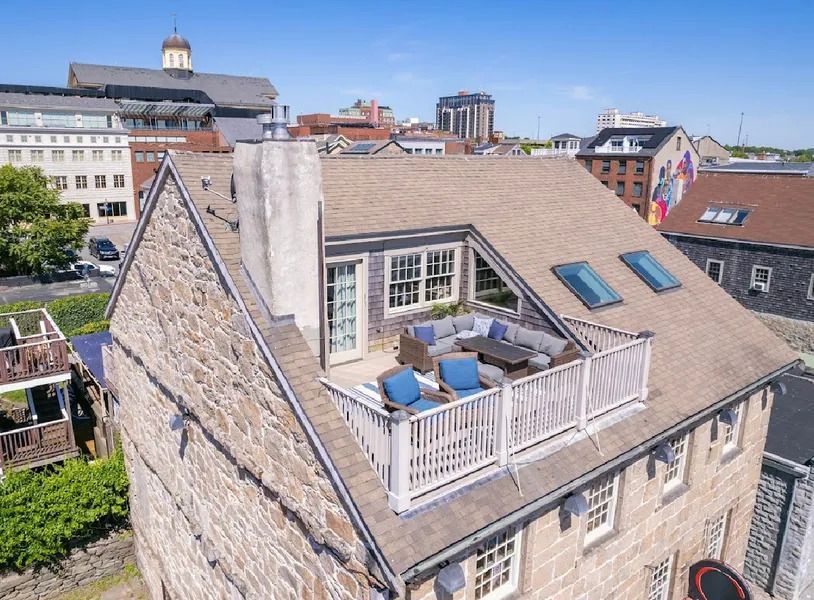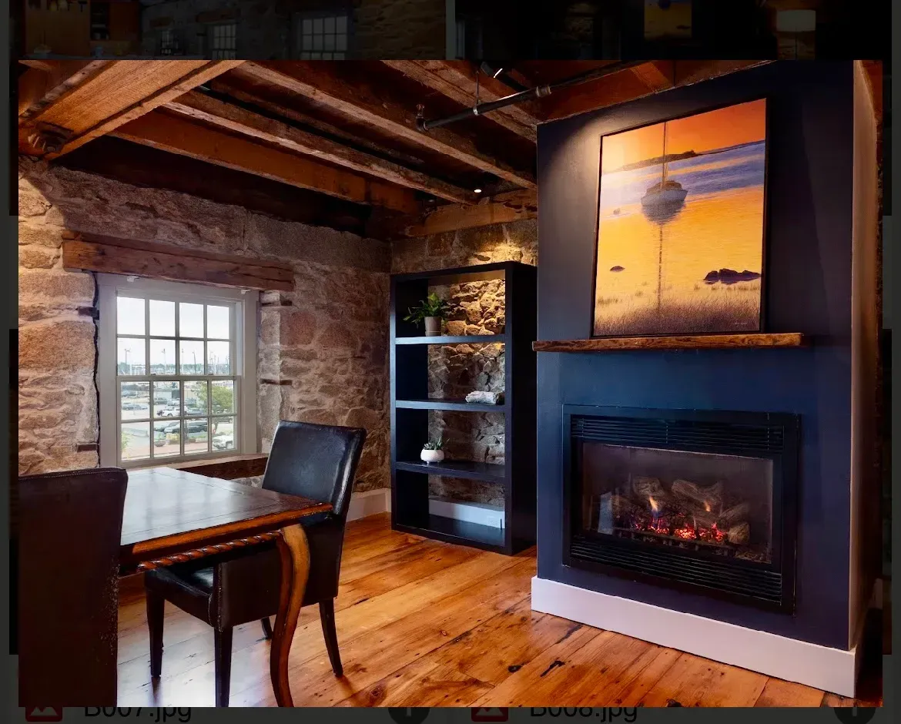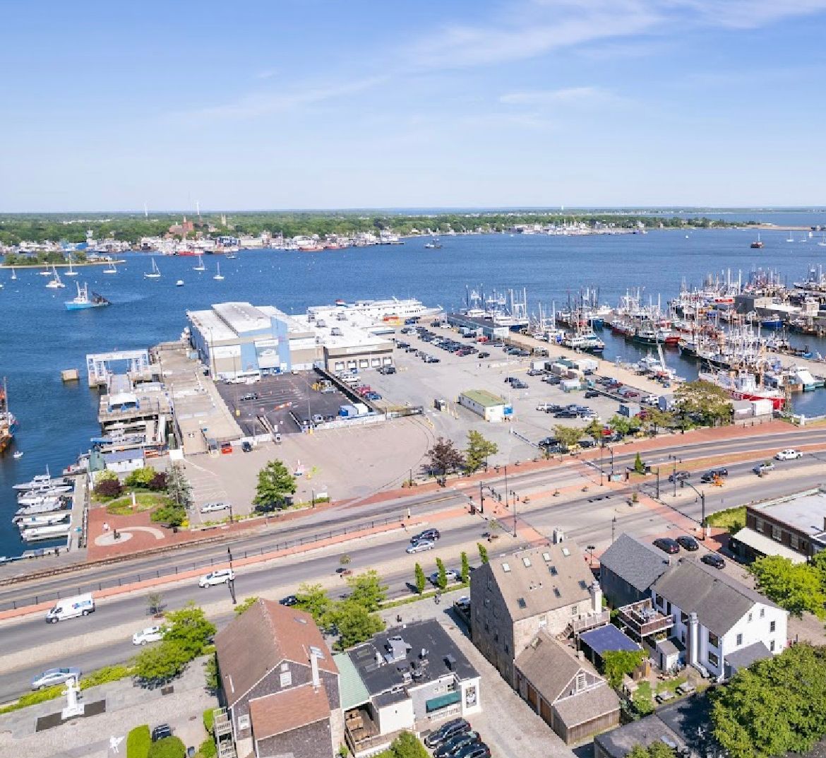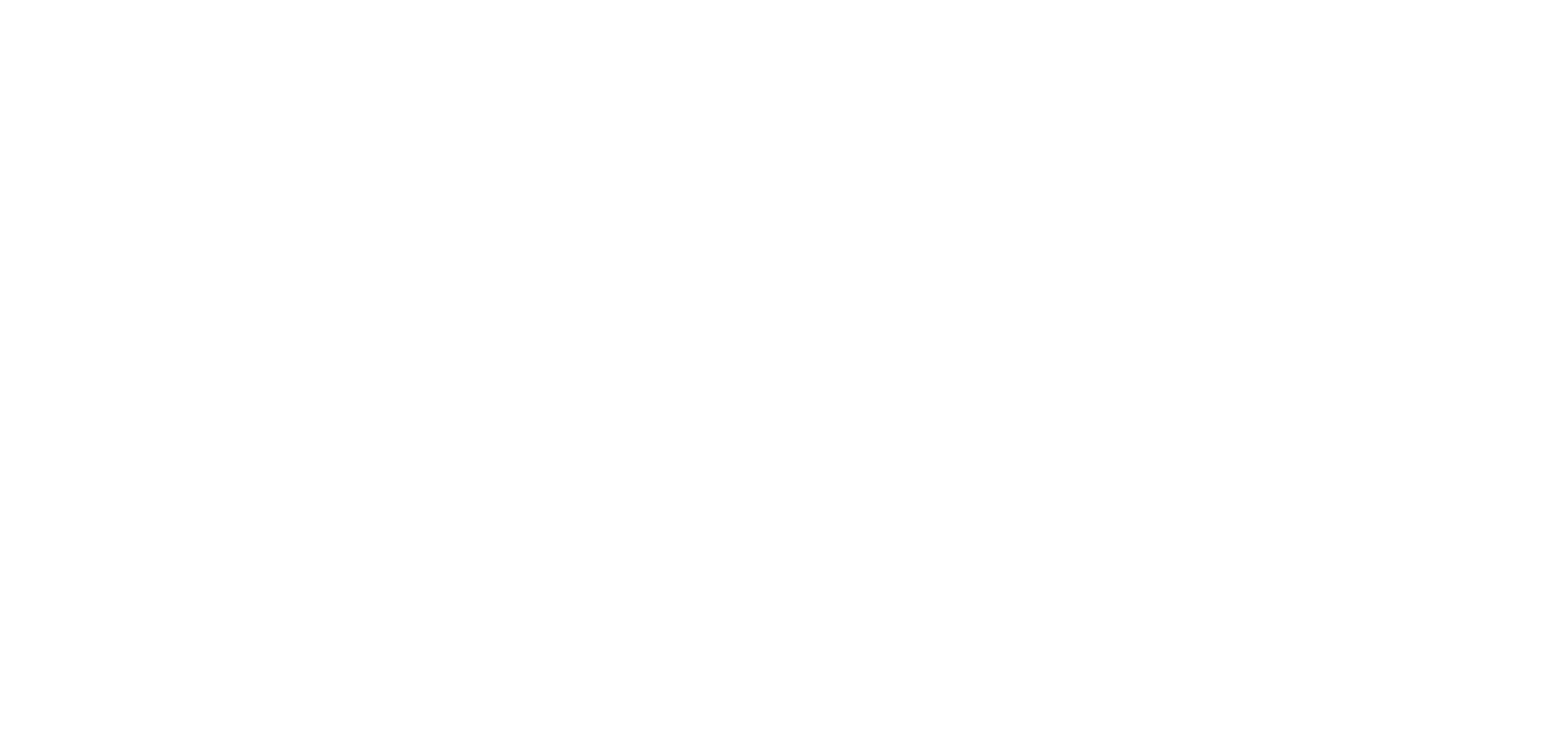Open Concept Penthouse Layouts Transforming Luxury Living
Open concept penthouse layouts deliver seamless flow, panoramic city views, and versatile living zones that cater to high-end urban lifestyles. By removing non-structural walls, these designs address the desire for abundant daylight, sociable entertaining spaces, and adaptable interiors.
What Are the Key Benefits of Open Concept Penthouse Layouts?
Open concept penthouse layouts unify living, dining, and kitchen areas into one continuous environment by eliminating interior partitions. This integration enhances spatial continuity, promotes fluid movement, and increases natural light diffusion through shared window spans, creating an expansive and uplifting ambiance.
Key benefits of open concept penthouse layouts include:
- Enhanced Natural Light – Shared floor-to-ceiling windows allow sunlight to permeate throughout the entire living area.
- Spatial Continuity – A unified floor surface and cohesive design scheme make rooms feel larger and more connected.
- Social Engagement – Hosts and guests interact across zones without barriers, boosting comfort and conversation.
- Design Versatility – Flexible furniture arrangement and modular elements support multiple functions within one open envelope.
These advantages set the stage for effortless entertaining and creative design interventions.
How Do Open Layouts Maximize Natural Light and Space?
Open layouts maximize illumination by allowing unimpeded sunlight to traverse multiple functional zones. Floor-to-ceiling glazing and minimal column obstruction channel daylight deep into the interior, while reflective surfaces further amplify brightness.
- Oversized windows span connected rooms to flood interiors with light.
- Polished stone or glass finishes reflect and distribute daylight.
- Continuous flooring creates visual continuity, expanding perceived volume.
By unifying surfaces and removing barriers, these strategies extend brightness and volume across penthouse interiors.
Enhanced Natural Light in Open Concept Layouts
Open concept layouts maximize illumination by allowing unimpeded sunlight to traverse multiple functional zones, with floor-to-ceiling glazing and minimal column obstruction channeling daylight deep into the interior. These designs create a bright and cheerful atmosphere, reducing the need for artificial lighting during daytime hours.
Why Are Open Concept Penthouses Ideal for Entertaining?
Open concept penthouses foster social engagement by maintaining sightlines and easy circulation. Culinary stations and lounge areas coexist in one arena, enabling hosts to prepare refreshments without losing connection to guests.
- Integrated kitchen islands function as serving stations and gathering hubs.
- Retractable partitions offer optional separation without permanent walls.
- Convertible seating zones adapt to intimate dinners or larger gatherings.
This hospitality framework transitions naturally into creative design flexibility.
What Design Flexibility Do Open Plans Offer in Luxury Living?
Open plans empower residents to define activity zones through furniture placement, area rugs, or low-profile partitions. This adaptability supports evolving needs—from home offices to movie nights—without major alterations.
| Zone | Defining Element | Function |
|---|---|---|
| Living–Dining | Area rug and console table | Casual seating and dining |
| Kitchen–Bar | Multi-level island | Meal prep and bar seating |
| Workspace Nook | Mobile partition panels | Private office area |
Mobile elements and modular furnishings enable continuous reconfiguration for new lifestyles, seamlessly leading into modern floor plan innovations.
How Do Modern Open Concept Floor Plans Enhance Penthouse Living?
Modern open concept floor plans leverage multi-level platforms, lofted spaces, and indoor-outdoor fusion to optimize penthouse square footage. Strategic elevation changes and glazed balustrades define distinct zones without interrupting visual flow.
What Are Popular Open Concept Penthouse Layout Styles?
Styles like minimalist loft, split-level mezzanine, and terrace-integrated designs dominate contemporary penthouses. Exposed structural beams and streamlined details reinforce openness while introducing architectural character.
- Minimalist Loft features high ceilings and exposed ductwork for industrial elegance.
- Split-Level Mezzanine uses partial floors to separate private suites from public areas.
- Terrace-Integrated Plan extends living space outdoors via sliding glass walls.
These layouts shape dynamic experiences that enhance luxury living.
How Do Multi-Level and Loft-Style Designs Transform Space?
Multi-level and loft-style configurations create vertical separation and spatial drama within one envelope. Elevated platforms designate master suites or office areas, while double-height volumes amplify light and connectivity.
- Mezzanine offices overlook living areas, offering privacy and engagement.
- Drop-down floor sections define lounge spaces without enclosing walls.
- Glass-railed lofts maintain transparency between levels.
These approaches underscore the transformative potential of open architecture in premium residences.
What Interior Design Elements Define Luxury in Open Concept Penthouses?
Open concept luxury relies on curated materials, bespoke furnishings, and layered lighting to convey sophistication and warmth within expansive volumes.
Which Materials and Color Palettes Elevate Open Spaces?
Selecting refined materials and cohesive palettes reinforces elegance while preserving luminosity. Neutral backdrops paired with textured accents balance serenity and depth.
| Material | Texture | Visual Impact |
|---|---|---|
| Calacatta Marble | Polished veining | Opulent focal surfaces |
| White Oak | Matte grain | Warmth and natural character |
| Brushed Brass | Satin finish | Subtle metallic highlights |
This material strategy primes the setting for custom furniture interventions.
How Does Bespoke Furniture Complement Open Layouts?
Custom-designed seating and modular storage align with open frameworks by emphasizing proportion and function. Low-profile sofas, built-in credenzas, and sculptural tables anchor zones while preserving sightlines.
- Tailored sectional units adapt to varying group sizes.
- Integrated cabinetry conceals utilities without interrupting flow.
- Statement furniture pieces establish focal points within wide spans.
These elements reinforce the narrative of personalized luxury and lead into lighting considerations.
What Lighting Strategies Enhance Spacious Penthouse Interiors?
Layered lighting schemes combine ambient, accent, and task fixtures to sculpt mood and highlight architecture. Recessed cove lights wash walls, while pendant clusters add artistic dimension.
- Cove LED strips create a soft perimeter glow.
- Adjustable track lights spotlight art and furnishings.
- Integrated floor uplights accentuate vertical features.
This illumination network supports comfort, aesthetics, and efficient energy management.
How Is Smart Home Technology Integrated into Open Concept Penthouses?
Smart home systems interweave lighting, climate control, security, and entertainment into one unified platform that respects the openness of penthouse designs.
What Smart Features Improve Comfort and Security in Open Layouts?
Integrated sensors and centralized controls automate environmental conditions and monitor safety across interconnected zones. Wireless connectivity preserves clean sightlines free of visible wiring.
- Voice-activated lighting scenes adjust brightness by activity.
- Networked thermostats maintain consistent temperature throughout open areas.
- Discreet security cameras integrate into decorative elements.
These intelligent solutions enhance occupant well-being and transit smoothly into broader automation benefits.
How Does Automation Enhance the Luxury Living Experience?
Automation orchestrates seamless transitions, from morning routines to evening ambiance. Programmable shading systems and synchronized audio-visual setups respond to occupant preferences with a single command.
- Motorized blinds tint windows according to daylight intensity.
- Whole-home audio zones shift playlists between living and terrace areas.
- Automated climate presets balance humidity and airflow for wellness.
This orchestration elevates everyday living and inspires sustainable design practices.
What Sustainable Design Practices Are Used in Open Concept Penthouse Layouts?
Sustainable open concept penthouses marry eco-friendly materials with energy-efficient systems to support occupant health and reduce environmental impact.
Which Eco-Friendly Materials Are Ideal for Luxury Penthouses?
Locally sourced, recycled, and rapidly renewable materials maintain high-end finishes while promoting environmental responsibility. Biophilic accents introduce natural textures and improve indoor air quality.
- Timber reclaimed from heritage structures offers character and reduces waste.
- Recycled glass countertops deliver color vibrancy with minimal processing.
- Rapidly renewable cork flooring combines resilience with acoustic dampening.
These selections underpin energy-saving strategies and occupant wellness.
How Do Sustainable Features Improve Energy Efficiency and Wellness?
Green building technologies—such as high-performance glazing, solar shading, and passive ventilation—minimize energy consumption and foster comfortable indoor climates. Live plant installations enhance air purification and stress reduction.
- Triple-glazed windows maintain thermal stability and reduce HVAC load.
- Automated louvers optimize daylight harvesting and prevent overheating.
- Indoor green walls boost humidity regulation and acoustic insulation.
This holistic approach aligns luxury with responsibility, completing the spectrum of open concept penthouse innovation.
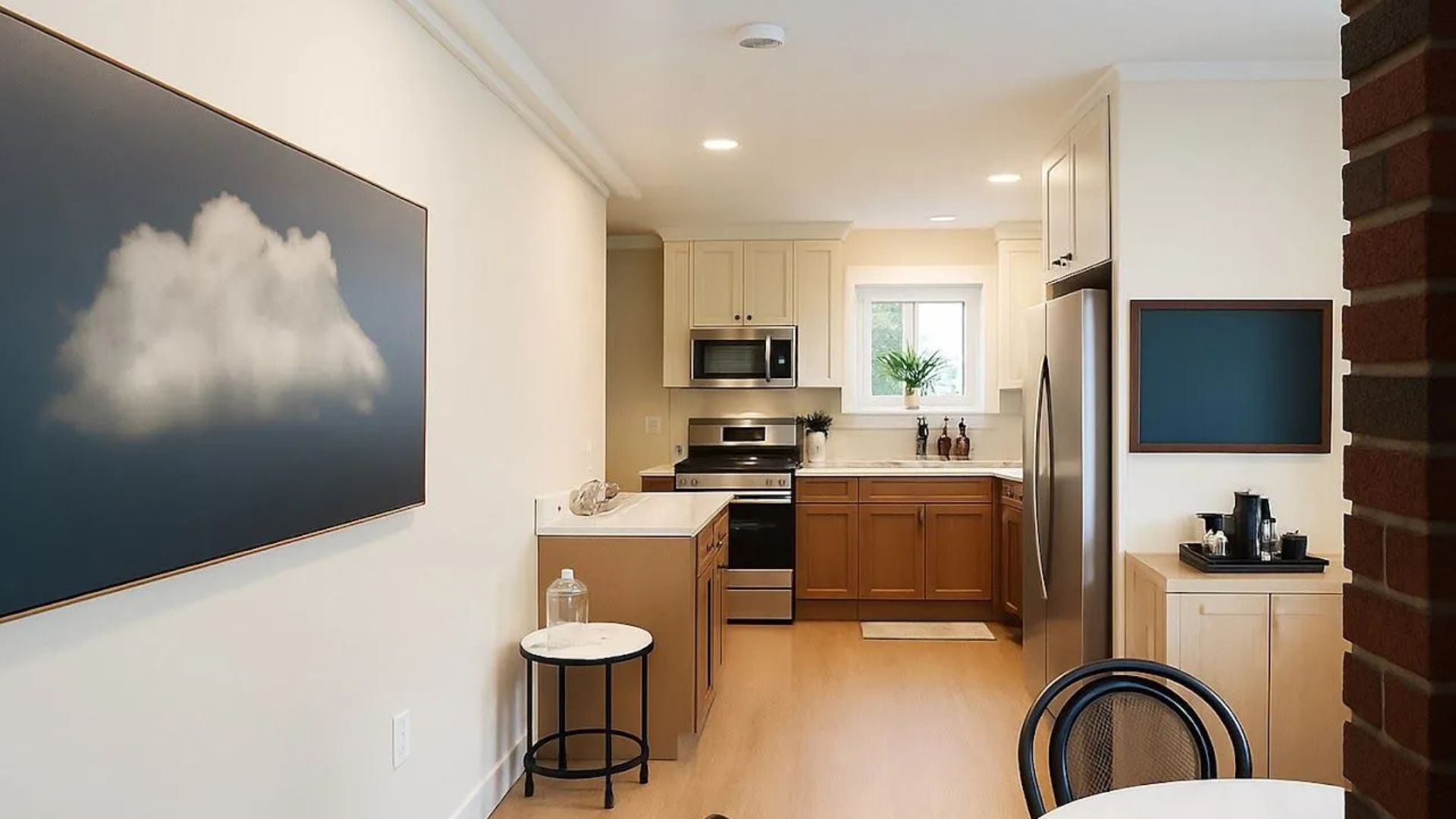
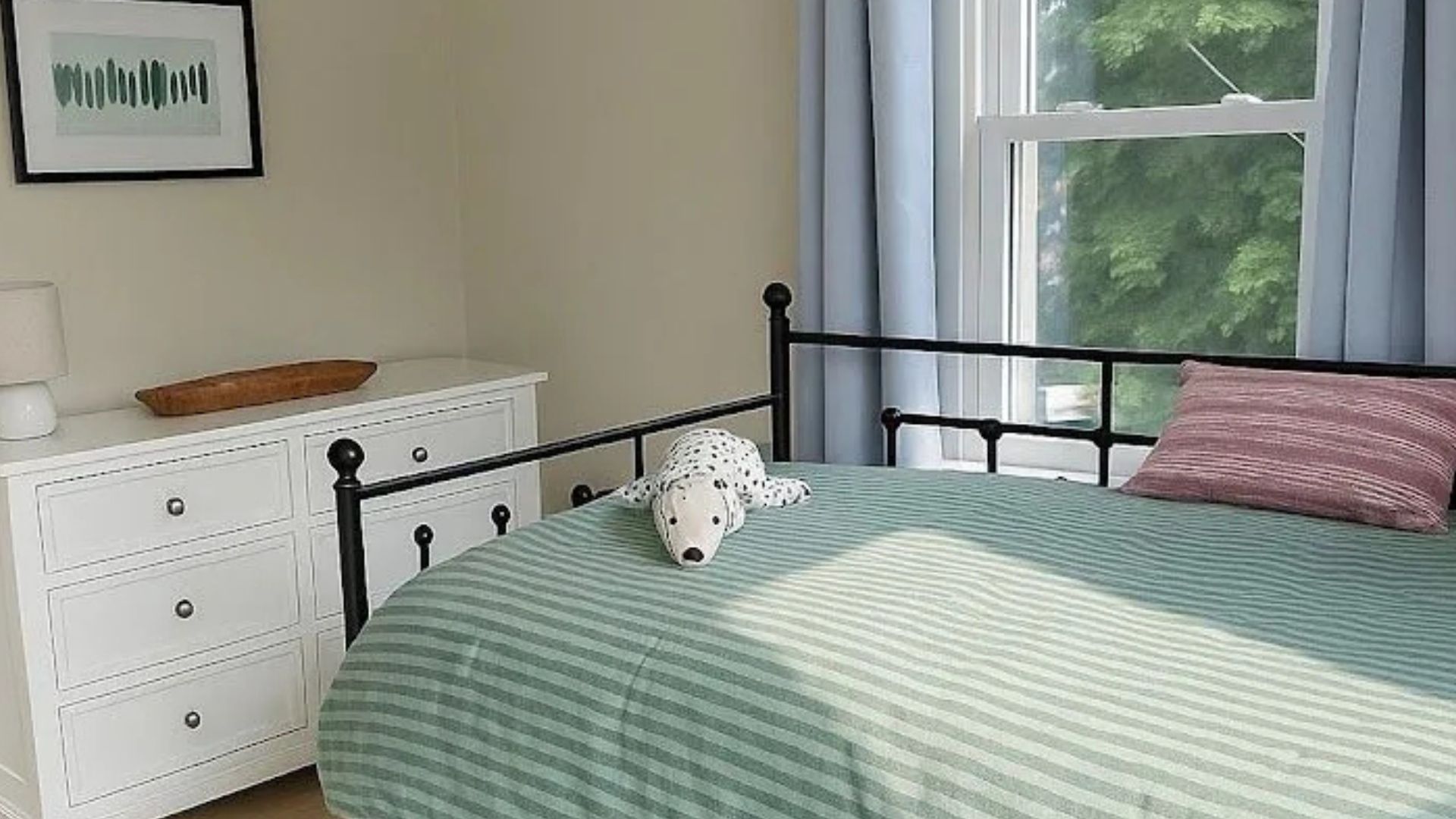

Unique Food Experiences in New Bedford to Savor: Your Guide to Culinary Exploration and Luxury Stays
